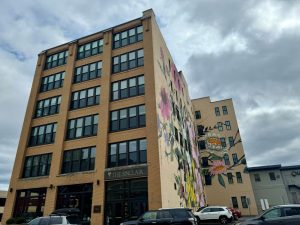The Sinclair
465 Washington St.
Esenwein & Johnson, 1909
Photography and Filming Prohibited.
Handicap Accessible.
Visitor Experience: Visitors will be guided through the common areas and a vacant apartment unit and will learn the history of the building.
Building Description: The Sinclair Apartment Building was originally constructed as a headquarters and production center in 1909 for the Sinclair, Rooney & Co millinery (also known as the Remington Rand and Sperry-Rand Building). It was the home to the University of Buffalo’s Education Opportunity Center until it was purchased by Ciminelli in 2015. The Sinclair’s logo represents a hat pin which historically was used to secure a hat to a woman’s hair and often had decorative heads. The Sinclair is 82,254 square feet with 45 one and two bedroom residential units. It has 11,000 square feet of retail and commercial space throughout the first floor and basement level. The Sinclair is on the National Register of Historic Places.
The Sinclair offers luxurious residential living, offering 1 & 2BR-2BTH spacious apartments. Amenities include a Tenant community room/Fitness room/secured package valet room with complimentary coffee station/Bike Storage.
Exterior Building Mural: Wildflowers for Buffalo (2018) by Louise “Ouizi” Jones (American, born 1988) for Buffalo AKG Art Museum. The mural is 80 feet tall and 160 feet wide and includes flowers native to the Buffalo region that have medicinal properties.
Back to Doors Open Buffalo 2025 Building List
Register for Doors Open Buffalo 2025

